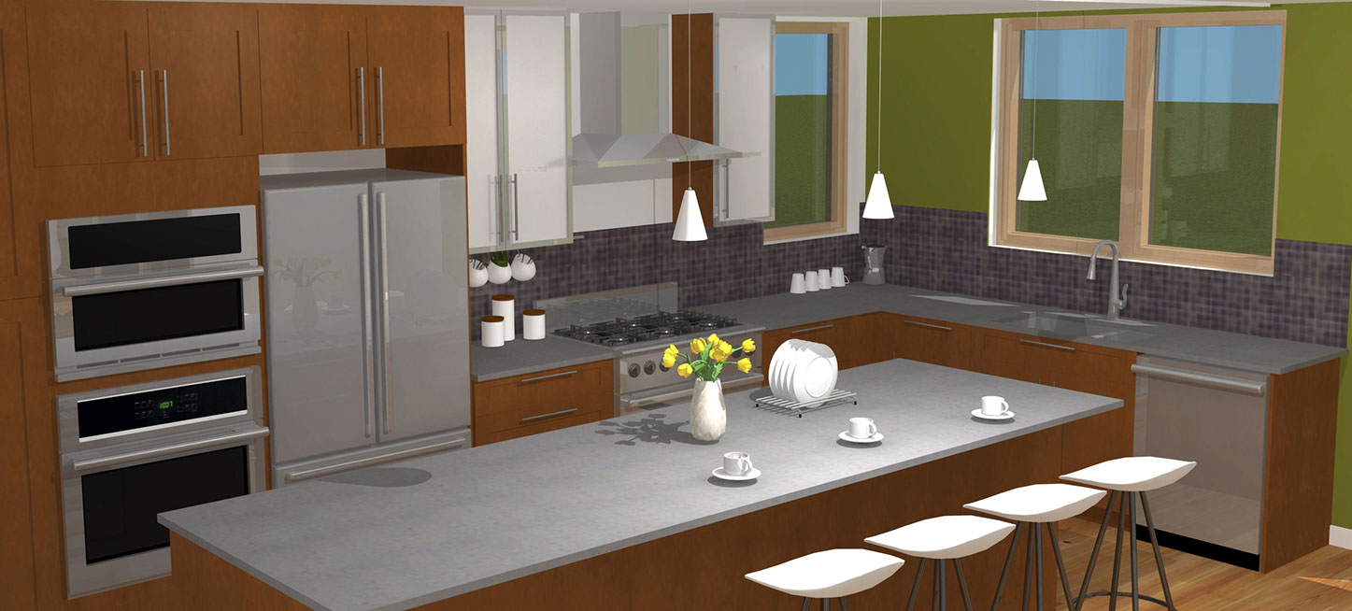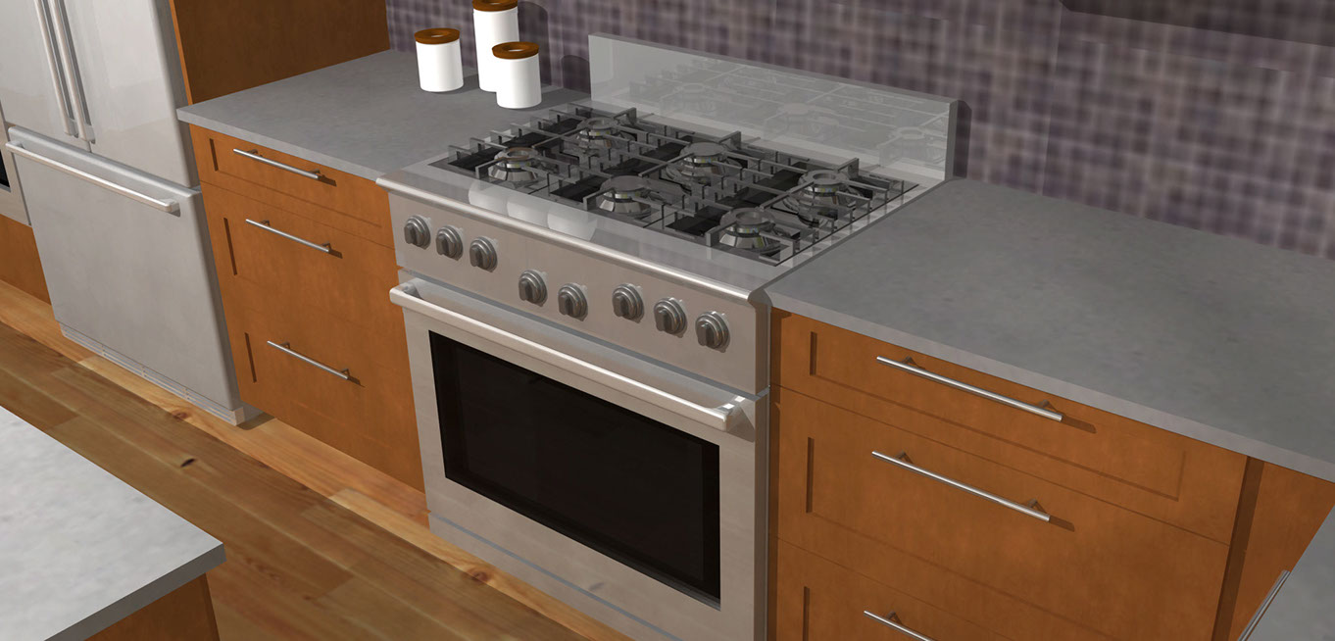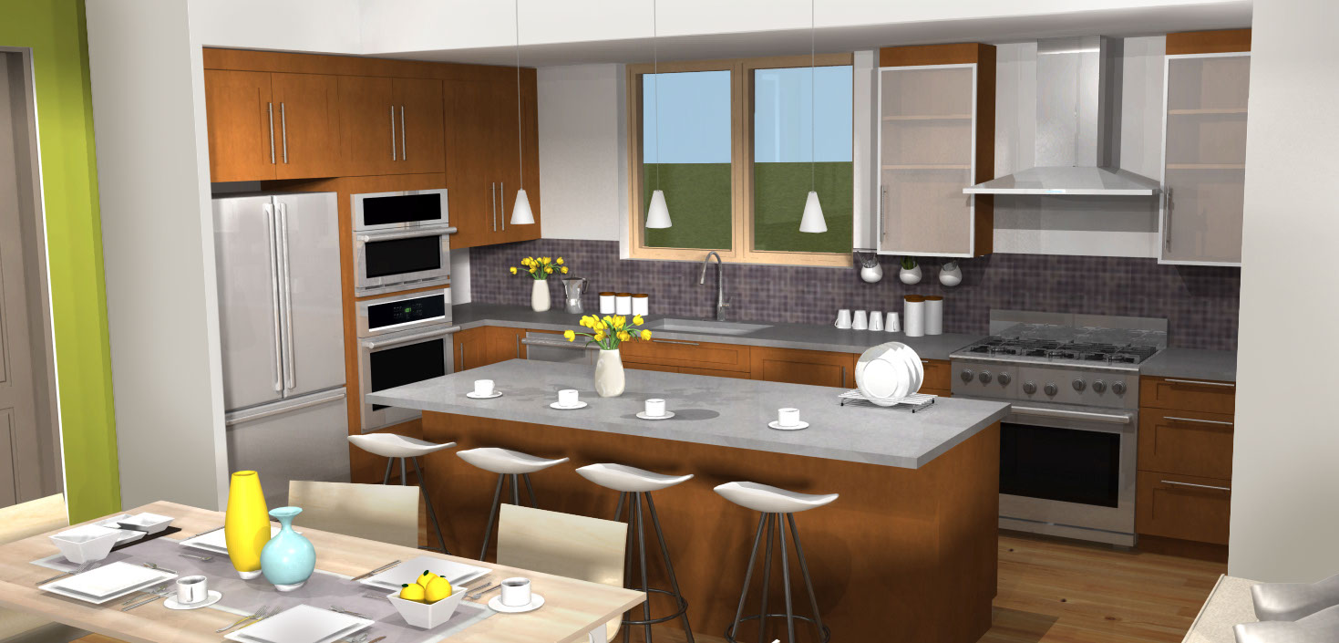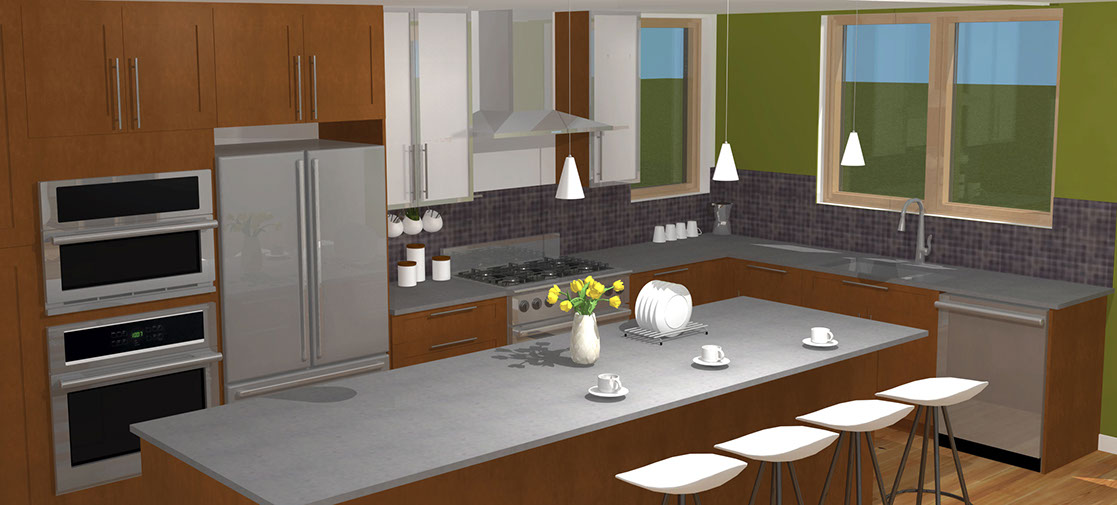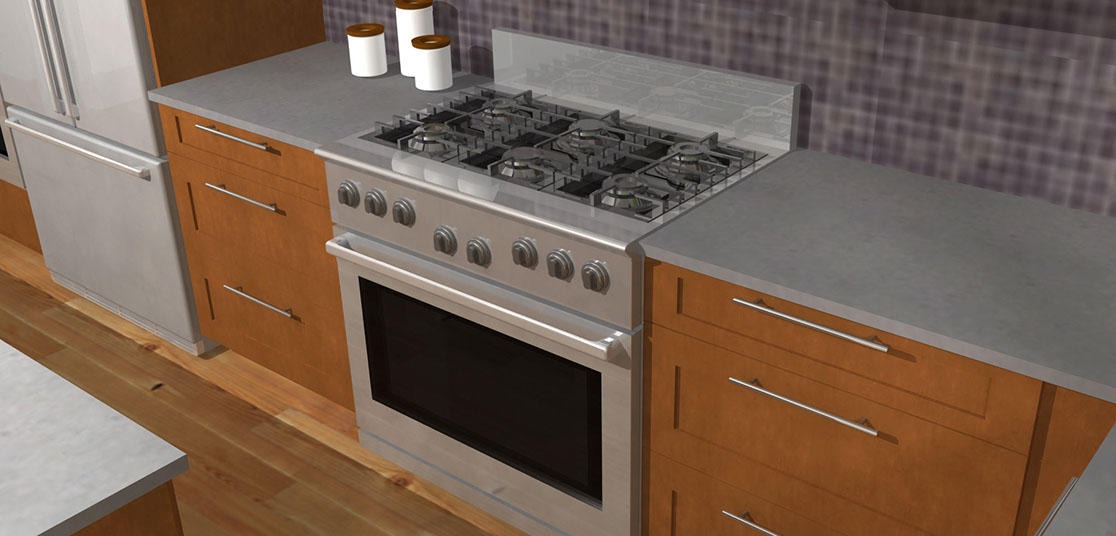3D Modeling and Texturing in CATIA
Used CAD based software, CATIA, to build accurate and intricate house parts and products organized by a massive hierarchical structure specific to each completed home.
Collaborated with engineers and product designers for floor plans, blue prints, diagrams, measurements and Revit massing models as a part of a highly proprietary pipeline.
Executed numerous conversion processes such as 3DXML model data to asset bundles, enabling modification of cameras, lighting and other aspects in Unity.
Input information into a complex and formulated Excel database that outputs XML code linking the models to the company website for customer configuration and purchase.
Check out the fully interactive and configurable 3D homes (mine are the Breezehouse, Element, and Origin) that I created, here at this link:
Top
® 2024 TheDanGoldstein.com All Rights Reserved.
